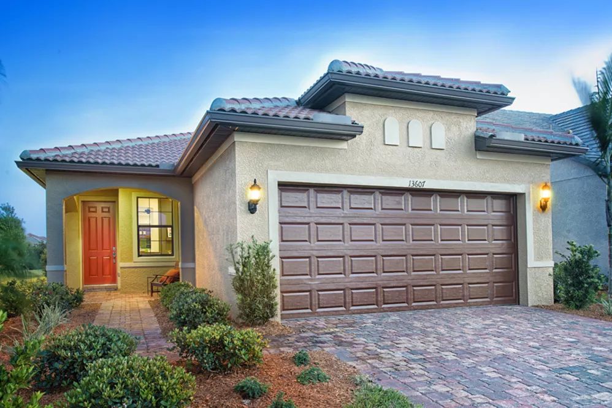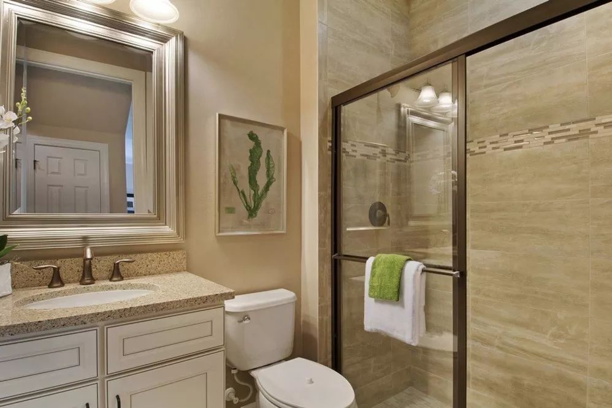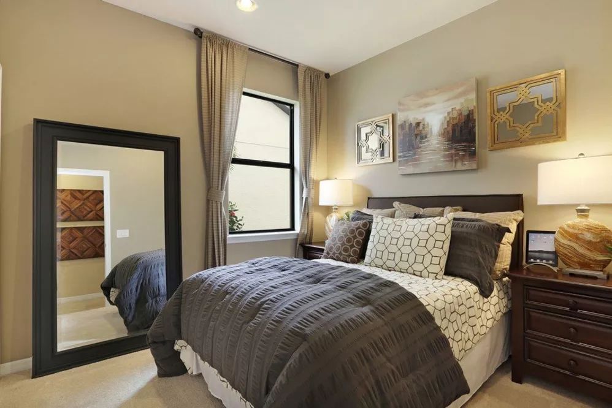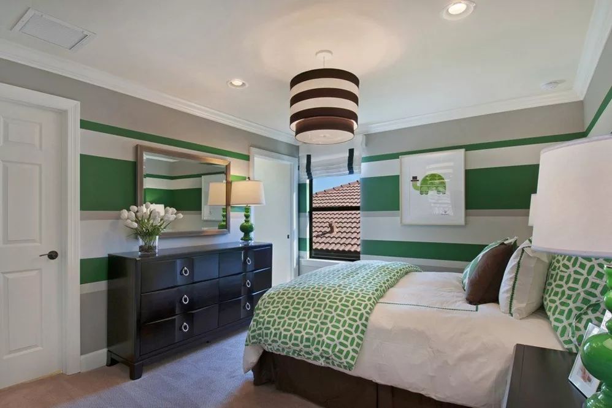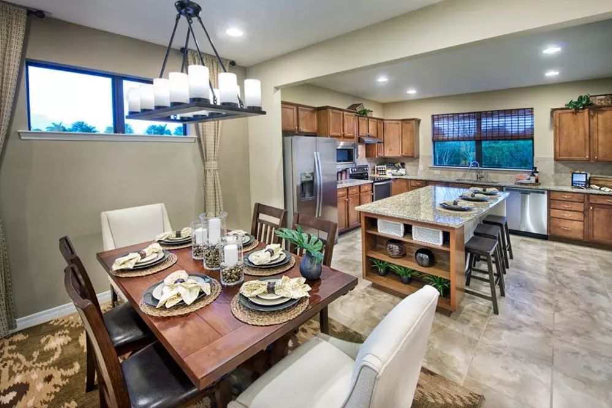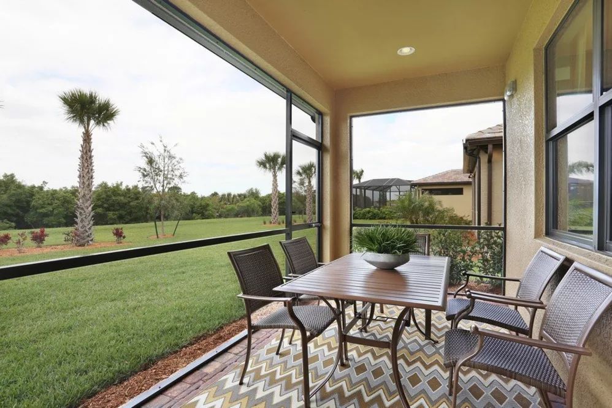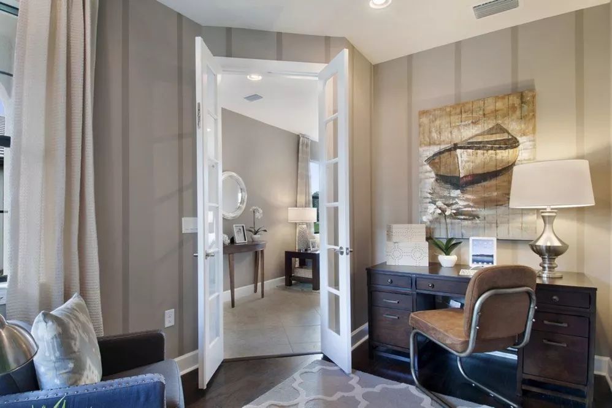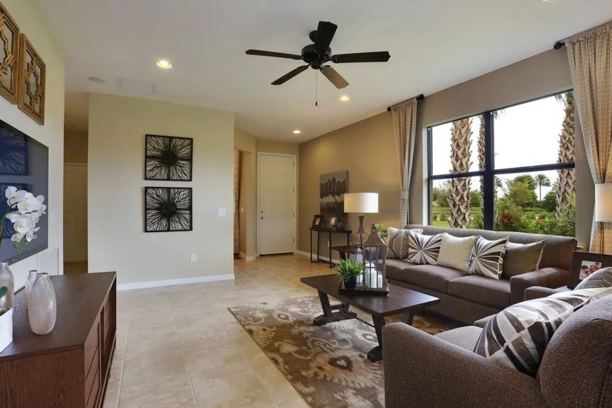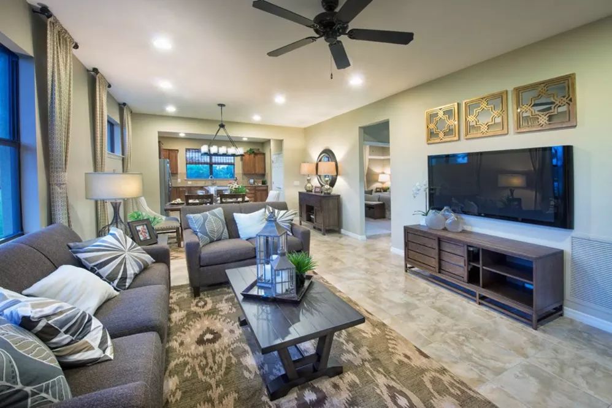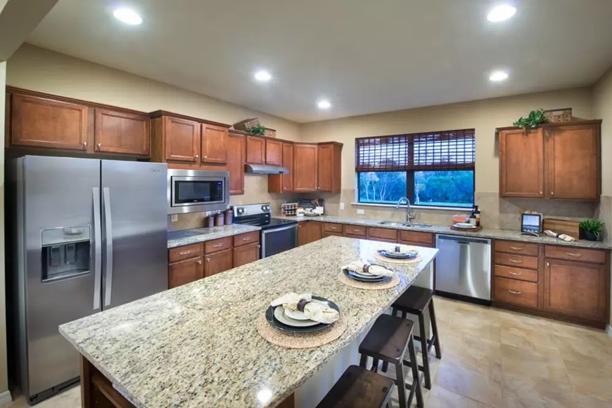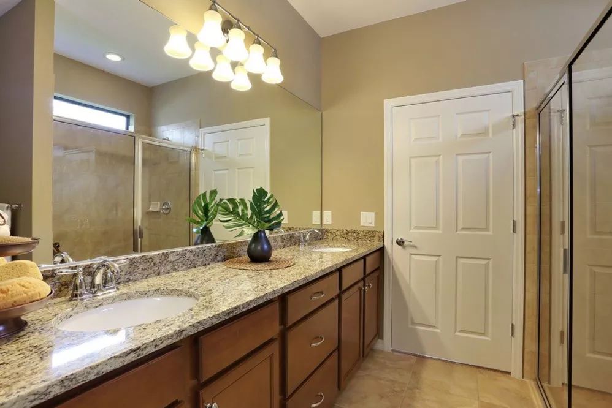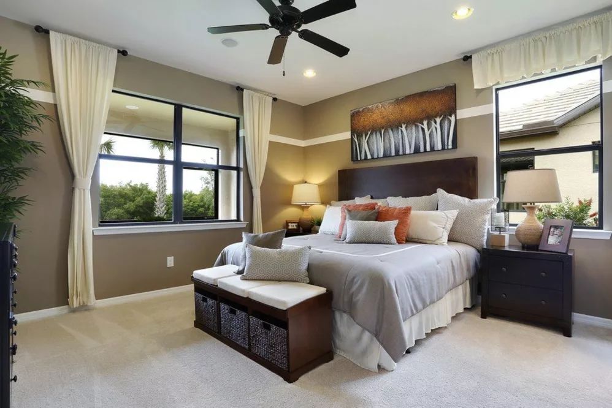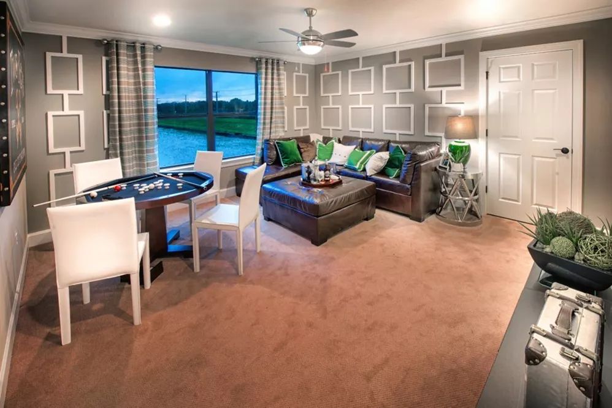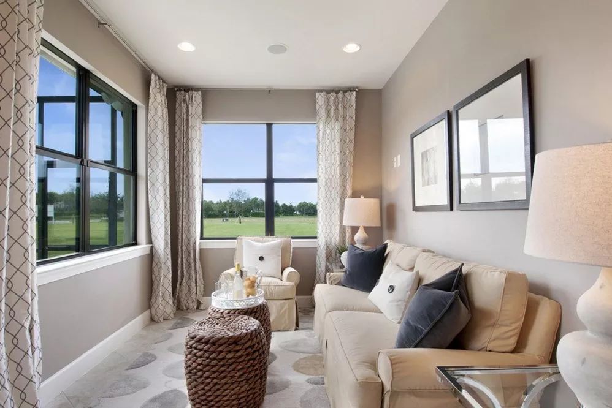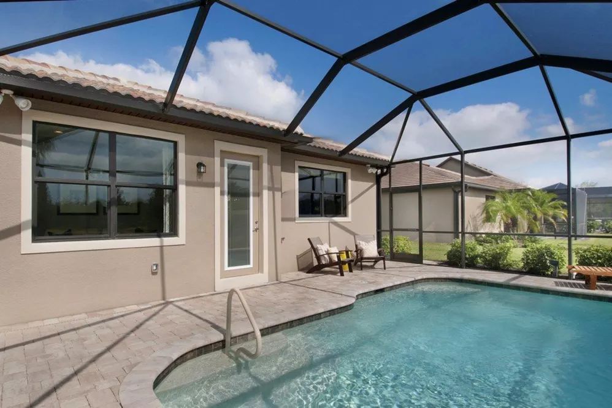Taft Street lends itself to entertaining. Enjoy a covered porch, warm gathering room, cozy den, and kitchen with backyard views.
Couples who like to socialize will love Taft Street. A covered front porch and dramatic foyer welcome family and friends to the warm gathering room and adjacent cozy den. The kitchen, nestled in the back of the home, connects seamlessly to both the dining and outdoor living areas. A sunlit Owner’s Suite with walk-in closet exemplifies Taft Street’s smart use of space in a single-story home.
The Taft Street floor plan is known for its spacious gathering room, which connects to the foyer and open kitchen, creating ideal space for entertaining. Beautiful cabinetry and an extended kitchen island complement the kitchen, and an everyday eating area means there’s space for more intimate dining. A flex room could be used as an office or den.
The features of this floor plan...
Don't forget, this part is very important! - You must print and present your eBoomer certificate to the sales office of each community on your VERY FIRST VISIT to earn and receive your rebate, no exceptions. See "How We Do It" for more details.
* Home and community information, including pricing, included features, terms, availability and amenities, are subject to change and prior sale at any time without notice or obligation. Drawings, pictures, photographs, video, square footages, floor plans, elevations, features, colors and sizes are approximate for illustration purposes only and will vary from the homes as built. Images do not reflect a racial or ethnic preference. Home prices refer to the base price of the house and do not include options or premiums, unless otherwise indicated for a specific home. Nothing on our Website should be construed as legal, accounting or tax advice.
