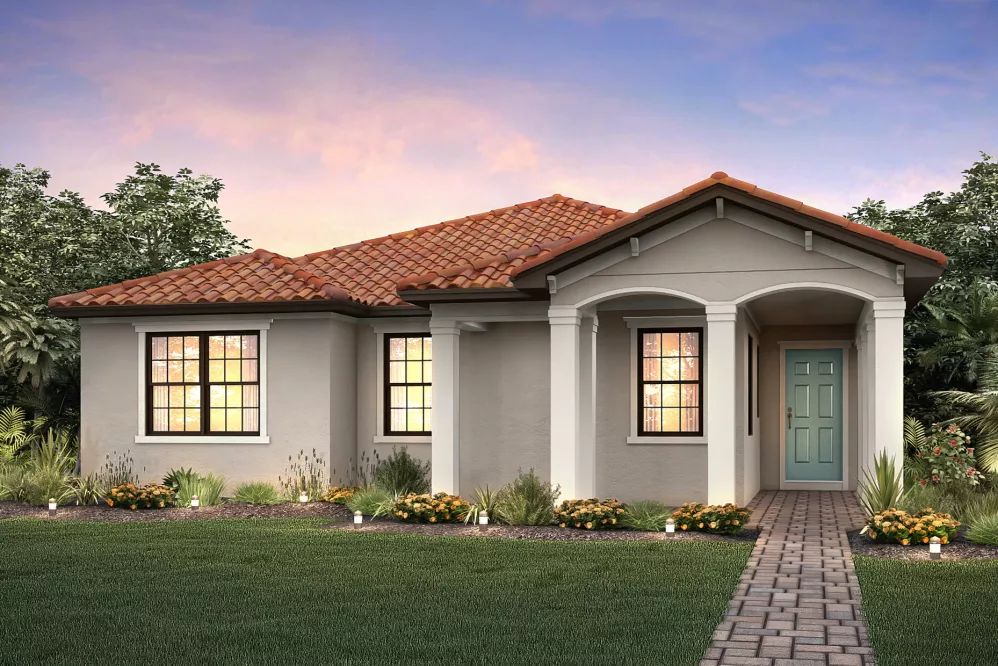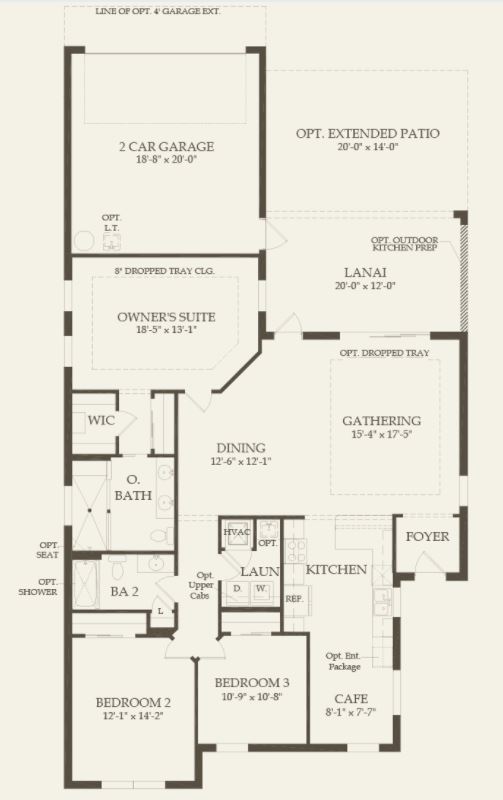The Summerwood's open concept modern design features a large kitchen island overlooking the gathering room, making entertaining a breeze.
Summerwood is a versatile floor plan that offers 2-5 bedrooms, well-suited for families and empty nesters alike. The beautiful one-story home design (with optional upstairs loft) features an open kitchen with center island that overlooks a bright gathering room, perfect for entertaining and everyday living. The 2-car garage includes an expanded area ideal for a golf cart or extra storage.
The Summerwood is known for its flexible layout and open living space. Granite countertops, large center island, and a walk-in pantry complement the kitchen. And if it’s space you need, you’ll relish the optional second story loft that includes an added bedroom and bath, perfect for guests or your own getaway.
The features of this floor plan...
Don't forget, this part is very important! - You must print and present your eBoomer certificate to the sales office of each community on your VERY FIRST VISIT to earn and receive your rebate, no exceptions. See "How We Do It" for more details.
* Home and community information, including pricing, included features, terms, availability and amenities, are subject to change and prior sale at any time without notice or obligation. Drawings, pictures, photographs, video, square footages, floor plans, elevations, features, colors and sizes are approximate for illustration purposes only and will vary from the homes as built. Images do not reflect a racial or ethnic preference. Home prices refer to the base price of the house and do not include options or premiums, unless otherwise indicated for a specific home. Nothing on our Website should be construed as legal, accounting or tax advice.

