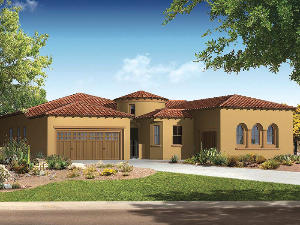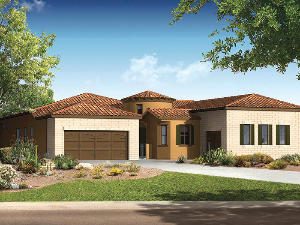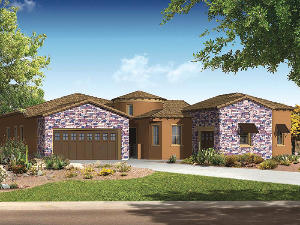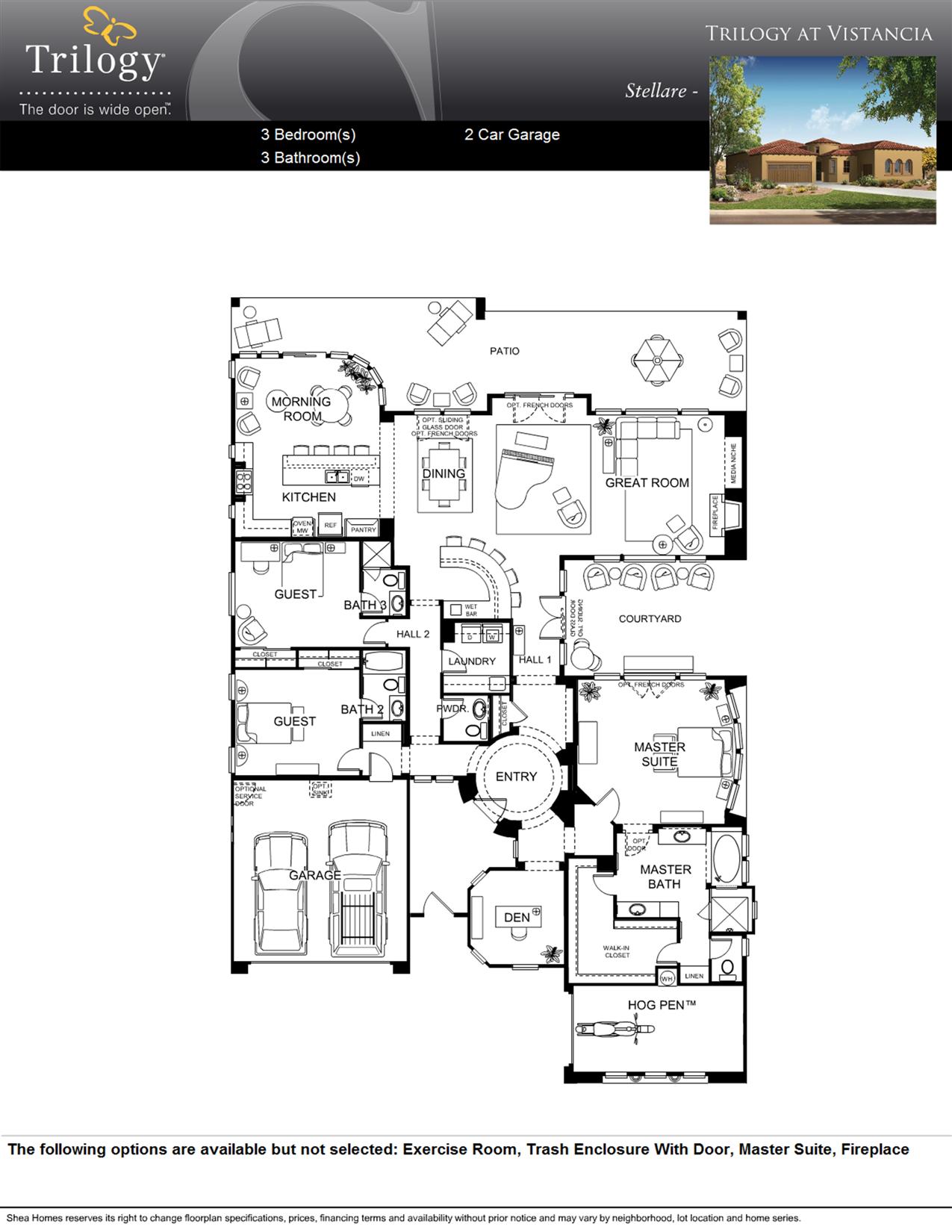A voluminous rotunda entry immediately conveys a note of architectural dignity. Few, if any, floorplans have ever taken 60 feet of interior width and devoted that full measure to one singular and panoramic architectural achievement. The Stellare’s assemblage of “giant” great room, large dining area, humongous kitchen, and big morning room symbolizes an optical effect of unparalleled impact. This plan epitomizes the adult buyer’s yearning for one big open space whose raw dimensions can easily accommodate a variety of functional purposes. The alignment of sumptuous spaces against the rear perimeter is made more powerful by the unrelenting stream of glass which parades across the entire space. The existence of 12’ plates heightened by transom windows creates an indelible memory point.
The lifestyle component which results from the organization of space along the rear perimeter is embellished by the unification with an interior courtyard and a huge step-down wet bar.
The kitchen area, apart from its central role shaping the dramatic rear perimeter of the plan, substantively contributes to the plan’s many quality attributes. A spacious morning room partners with an expansive kitchen island to define the ultimate sanctuary for the Sunday morning breakfast or after dinner conversation.
The very strategic positioning of a master suite, which adjoins an internal courtyard and seizes views through the great room glass, makes for a very private yet dramatic master refuge. The beautifully-honed master suite gains a radius bed-wall punctuated by a surround of glass and accesses into the privacy of the side courtyard. Another lush master bath is equipped with elongated split vanities, a soaking tub cove, and a large shower. The Stellare plan possesses the capacity to offer two independent guest suites, each gifted with its own private bath, and still afford residents a dedicated library.
• 3 Bedrooms / 3.5 Baths
• 3,096 Sq. Ft.
• 2 Car Garage



