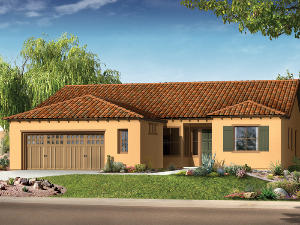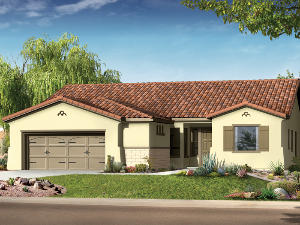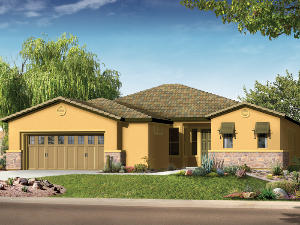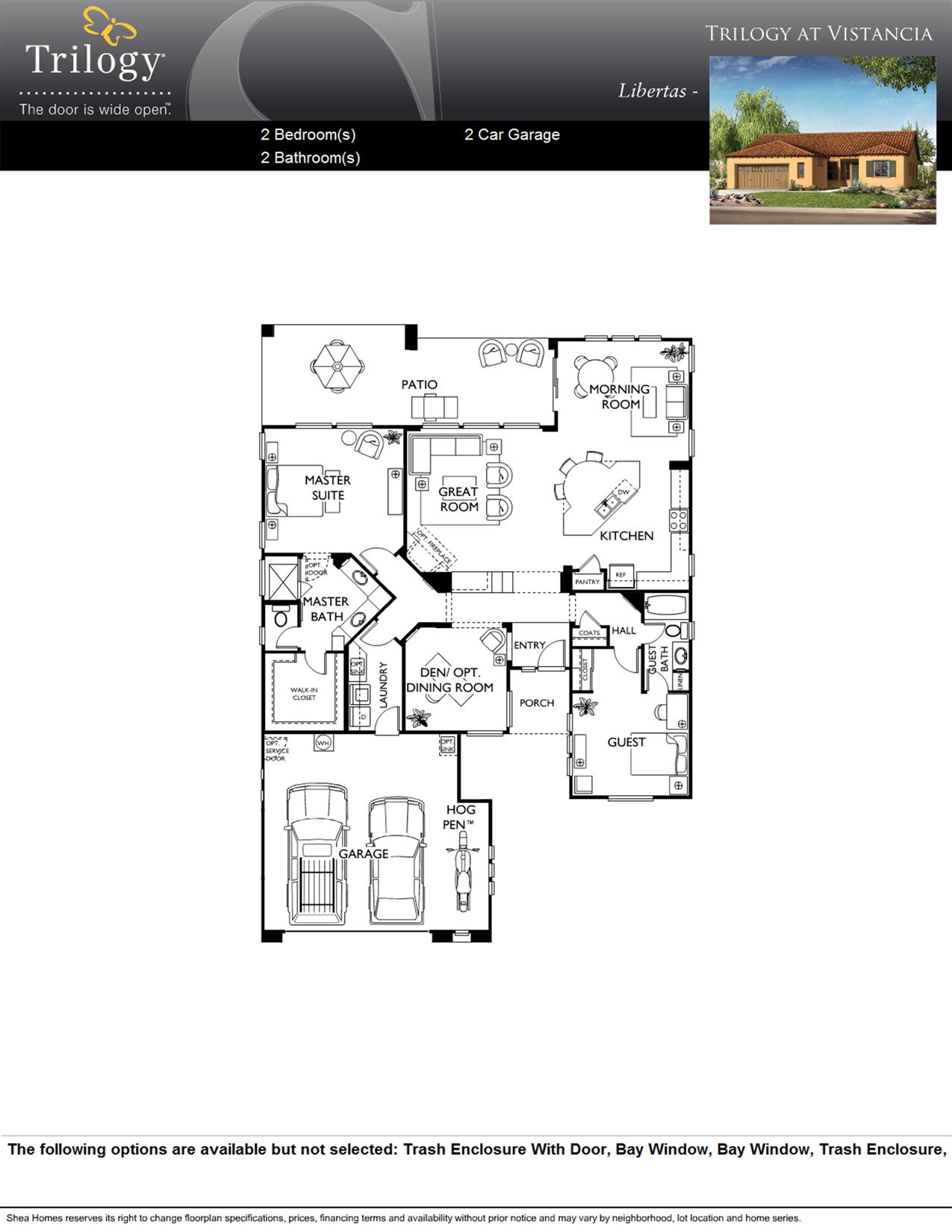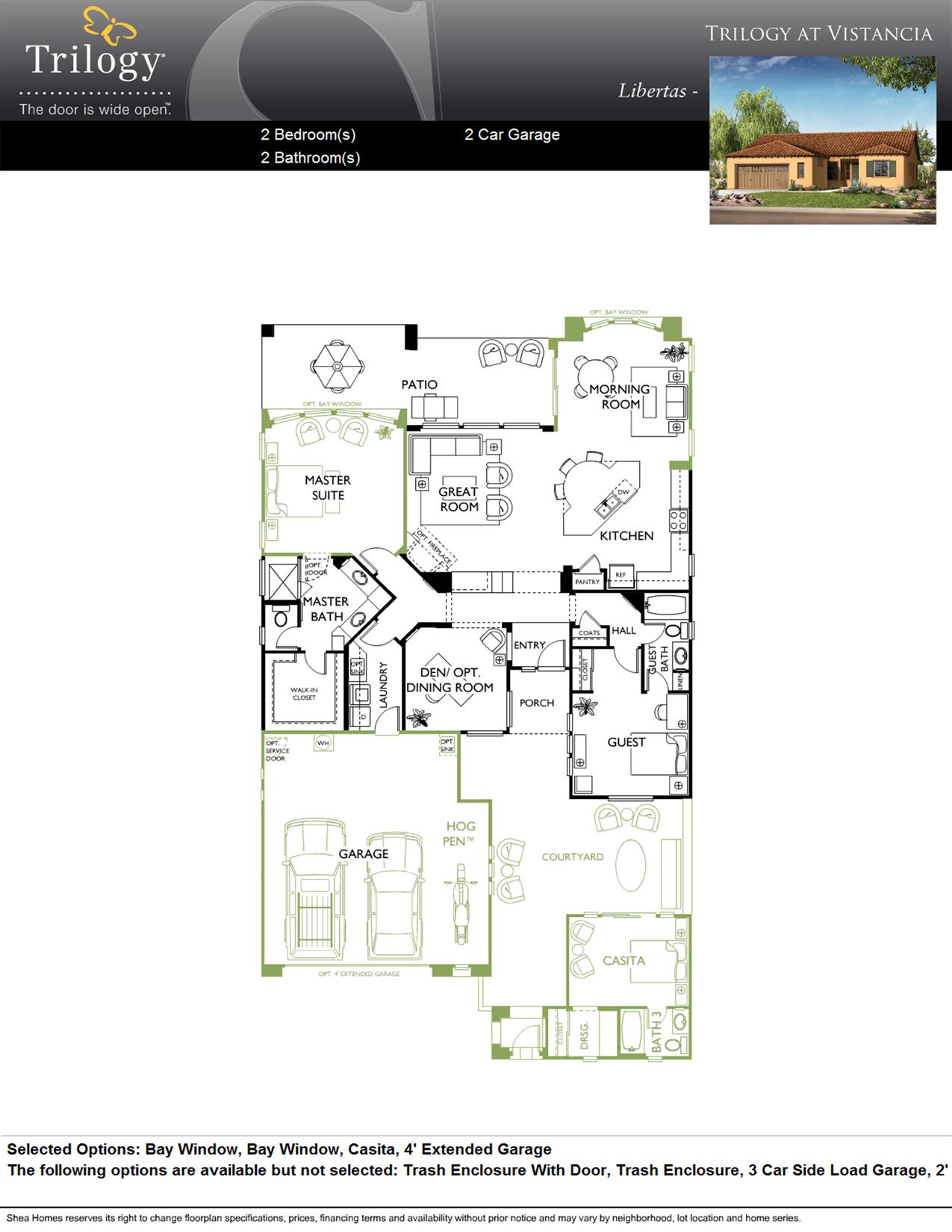A spectacular assemblage of great room, huge kitchen and morning room constitutes a powerful visual and functional statement. That dramatic activity zone is punctuated by a kitchen island whose expansive surface and unusual shaping intensifies the striking qualities of this stunning space. A huge great room so effectively targets toward an angular fireplace and media cove. The great room is complemented by a morning room whose spatial content permits a variety of utilization possibilities.
Some Trilogy residents will deploy the morning room as a large dining function and preserve the front-oriented flex space as a library/den. Others may engage the space as a small informal dining area and couple that function with a lounging area. The spatial scale of the morning room coupled with the flexibility of the front-oriented flex space allows flexible opportunities to satisfy multiple lifestyle preferences. Once again, as in most Trilogy homes, the barrage of glazing which traverses the rear perimeter of the floorplan channels incredible light into the activity area of the floorplan and heightens the spatial perception.
A large and bayed master suite leads directly onto the covered patio. A large secondary bedroom almost rivals the dimensions of a master suite and is awarded direct access into the secondary bath. A broadened two-car garage provides either incremental storage possibilities or a perfect workshop space.
• 2 Bedrooms / 2 Baths
• 1,867 Sq. Ft.
• 2 Car Garage
