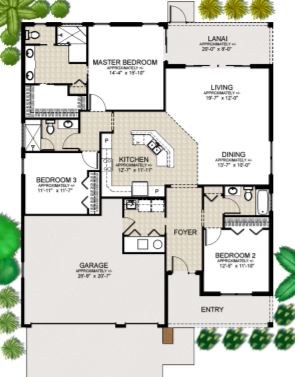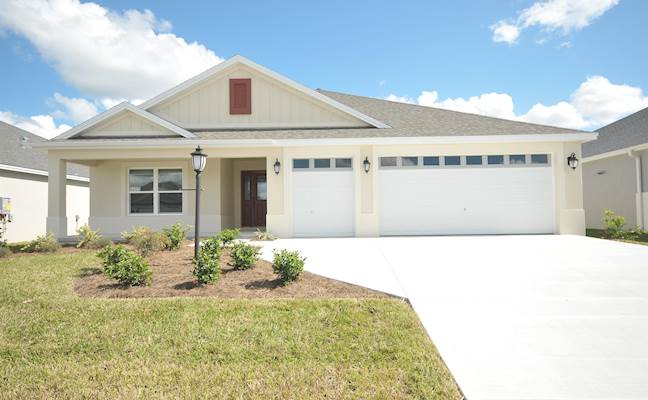Home Features:
• 2 Car, plus Golf Car Garage
• Walk In Shower - Master Bath
• Added Living Area
• Enlarged Residential Lanai
• Maple Cabinetry
• Backs to Wall
• Concrete Block/Cement Finish
• Architectural Shingles
• Gutter/Downspout at Entry
• Central Air Conditioning
• Attic Access w/Attic Trusses
• Garage Door Opener w/Transmitter(s)
• Open Kitchen
• Quartz Countertop
• Garbage Disposal
• Floor Tile - Standard Areas
• Blinds
• Hand Trowelled Ceilings
• Vol/Vaulted Ceiling (Main Liv)
The features of this floor plan...
Don't forget, this part is very important! - You must print and present your eBoomer certificate to the sales office of each community on your VERY FIRST VISIT to earn and receive your rebate, no exceptions. See "How We Do It" for more details.
* Home and community information, including pricing, included features, terms, availability and amenities, are subject to change and prior sale at any time without notice or obligation. Drawings, pictures, photographs, video, square footages, floor plans, elevations, features, colors and sizes are approximate for illustration purposes only and will vary from the homes as built. Images do not reflect a racial or ethnic preference. Home prices refer to the base price of the house and do not include options or premiums, unless otherwise indicated for a specific home. Nothing on our Website should be construed as legal, accounting or tax advice.

