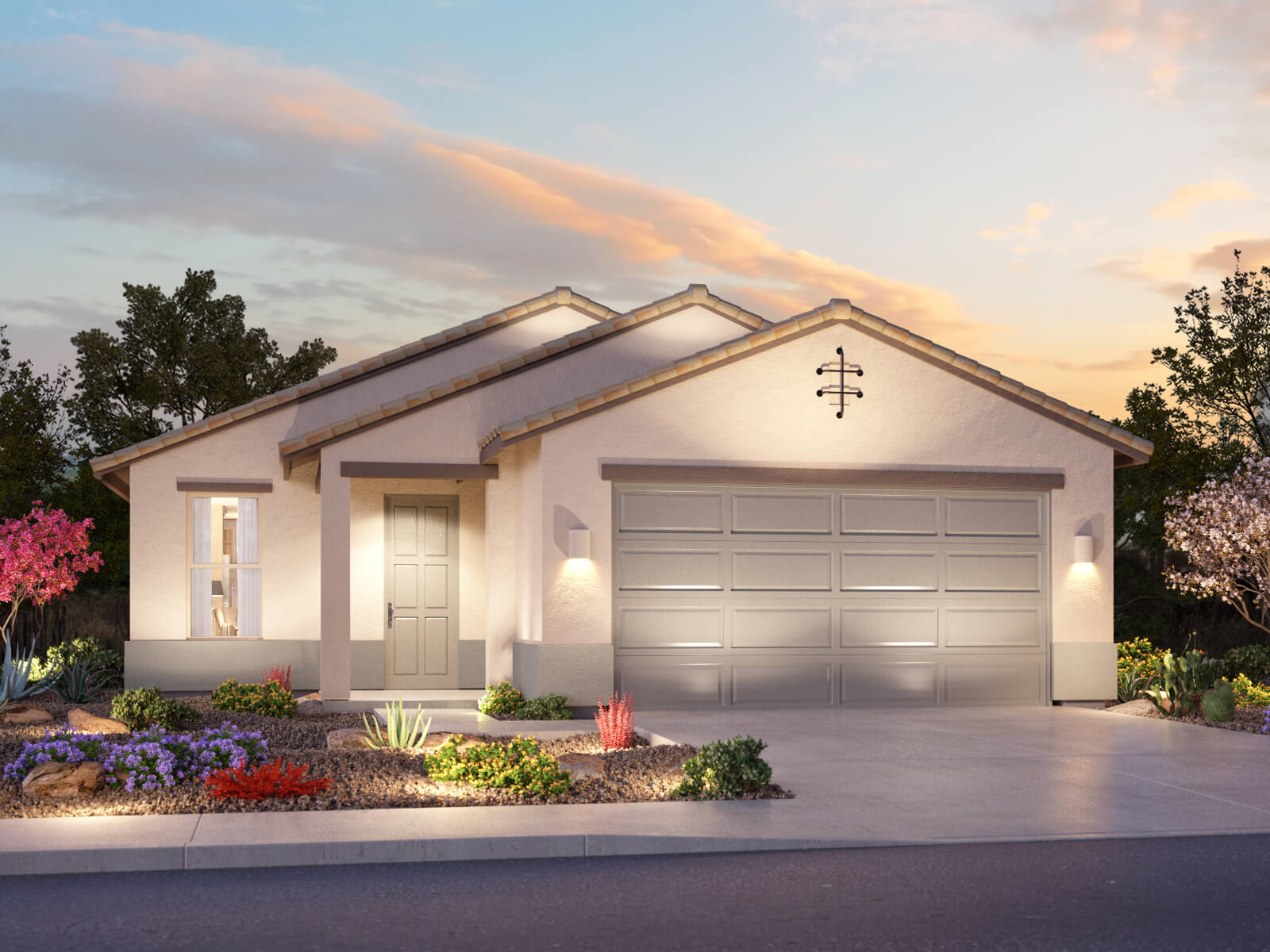Meritage Preserve Province Retirement Community New Homes
Province, a Meritage Homes Active Adult community, is a nestled away oasis that can make you forget that you are in the deserts of Arizona. With over 50 acres of lakes and 125 acres of plush green belt areas. This community offers a vast variety of activities fit for people of all abilities. Province features tennis, bocce, basketball, swimming, and of course the ability to relax in a tranquil environment. With the partnership of the Duke Golf Course, located across the street from Province, home owners are offered many different membership pricings to enjoy golf year around.
Province is a true testament to Meritage Homes’ commitment to the future of homebuilding with respect to Energy Efficiency, Water Conservation, Sustainability and Green Building Practices. The homes in this community will incorporate advanced building science practices like:
Exterior Design
• Choice of three architecturally designed exterior styles
• Eagle® roof tile
• Front-yard landscaping package
• Finished garage
• Covered back patio
• Concrete driveways, patio and entry walk
• Cultured stone veneers (per elevation)
• Therma-Tru® solid-core front door with Nickel Chrome hardware
Interior Design
• 12” x 12” Emser® ceramic tile
• Shaw® carpeting in choice of colors
• Sherwin Williams paint
• Hawk & trowel walls and ceilings
• Rounded wall and window corners
• 6’ 8” two-panel interior doors with Kwikset® Tustin lever, Satin Nickel hardware
• Decora® rocker switches
• Pre-wired for ceiling fans at great room and master bedroom
• Optional cabinets in laundry room (per plan)
• Optional free-standing sink at garage
Exquisite Master Suites and Baths
• Chrome fixtures and accessories
• Mirrored medicine cabinets
• 36” tall vanity mirrors at master bath
• Fiberglass shower surrounds at master bath with clear glass enclosure and chrome frame
• White cultured marble vanity tops with integral sinks at master bath and integral sinks at secondary baths (per plan)
• Tahoe Maple hardwood cabinets in master bath and secondary baths
• Executive height cabinets in master bath and secondary baths
• Dual-flush elongated, luxury height toilets
• Walk-in closet in master suites (per plan)
• Private water closet in master suites (per plan)
Spacious Kitchens
• Granite kitchen countertops including island
• Tahoe Maple cabinetry with 30” upper cabinets
• Stainless steel Whirlpool® gas range with under-oven broiler
• Stainless steel Whirlpool® microwave oven with hidden vent
• Stainless steel Whirlpool® dishwasher with AccuSense® soil sensor
• InSinkErator® Badger 1/3 horsepower garbage disposal
• Double basin Stainless Steel sink
• Pre-plumbed for ice maker
• Recessed can lighting
• Moen® faucet with Chrome finish
Superior Construction
• ENERGY STAR® certified homes
• ENERGY STAR® certified appliances
• Certified engineered post-tension foundation
• Engineered truss system
• 10 year structural warranty
• Smoke detectors with battery back-up
Health, Comfort and Energy Savings Standardized
• Dual-actuated toilets
• ENERGY STAR® appliances
• Flow-Smart Showerheads
• Low-E Windows
• MERV 8 filtration
• Minimum 14 SEER HVAC
• PEX® plumbing
• Sealed Insulated Ducts
• Spray Foam Insulation in walls and attic
• Water-efficient faucets
M.Connected Home™ Automation Suite* Standardized
• Advanced thermostat
• Lighting controls
• Smart Door Lock
• Smart garage door
• Video Doorbell
• Weather-sensing irrigation
